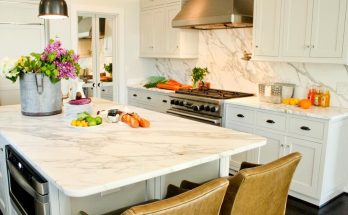Open concept houses are becoming popular these days not only because of its aesthetic but comfort too. Earlier no matter how small the space was, rooms were divided to enclose different living rooms and other spaces. A house with the same dimensions would look much more spacious in an open house concept than in a closed one. An open concept living is the one where doors and walls are removed and the living room is merged with other spaces such as kitchen, dining to create a larger space. Some of the benefits of having an open concept floor plan are :
- INTERCONNECTED SPACE : Open concept living also encourages interconnected space. As there are no walls or doors as barriers and it acts as a one whole living space including dining and kitchen. It creates a wholesome and welcoming home with no blockage.
- MORE NATURAL LIGHTING – As most of the open concept living have minimal to no walls at all the natural lighting spreads evenly in the entire room because of no blockage. Many open living concepts now have big windows and glass windows on one side of the house which in turn allows more natural lighting to enter the house.
- FAMILY TOGETHERNESS – one of the best things about the open house concept is interconnected living. As there are no walls to keep people apart, the whole family can enjoy together or just do their own things but in the shared space. If you have small kids at your home it ensures safety too. You can always keep an eye on them if you are working in the kitchen and they are roaming around in the living room or studying in the dining hall.
- VERSATILITY AND OPTIONS TO CUSTOMISE – With open floor plan you don’t need to commit to a particular design. As your room is one large space you can easily move furniture around and change the concept. If you want to interchange the living and dining space you are allowed to do so. If you want to have a small studio or home office in the corner you can do that too. You are free to re-designate according to your will.
- MORE USABLE SPACE- The most important benefit of this concept is more space. No space is getting wasted due to the hallway, doors or walls and is used for different purposes. It lets you freely move around the room without any barrier. The room automatically looks more spacious.
- IMPROVED ENERGY EFFICIENCY – As the entire space is one large room much energy gets saved on heating and cooling of the room. As there is more natural lighting and more airy , energy is saved on these too. This concept helps you to cut down your electricity bills as you wouldn’t have to have different heating and cooling for different rooms but only one.
Open concept living is the future of living because it’s more efficient. It helps you connect more with your family by sharing the same space and helps you enhance the value of your home too. It makes you guests feel welcomed and warm and creates a healthy and shared environment.



